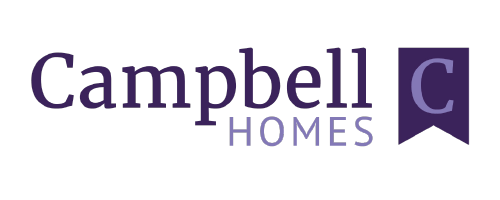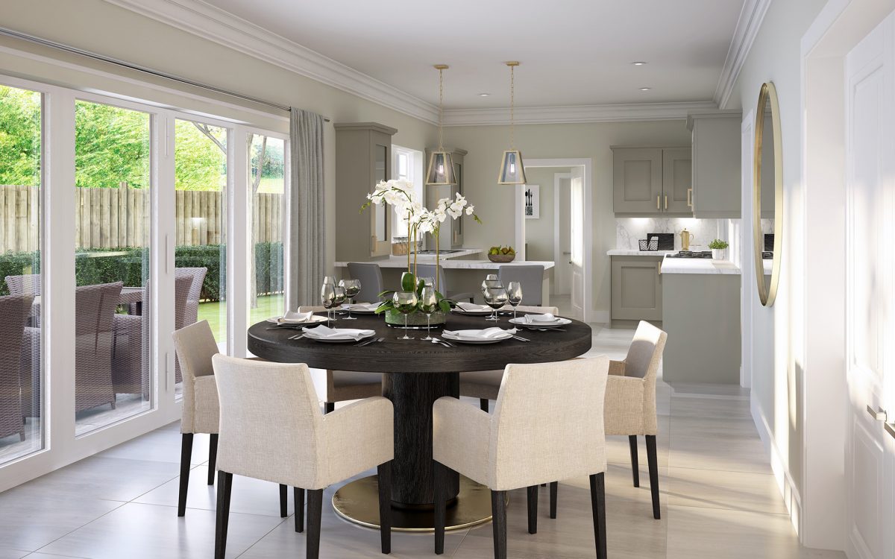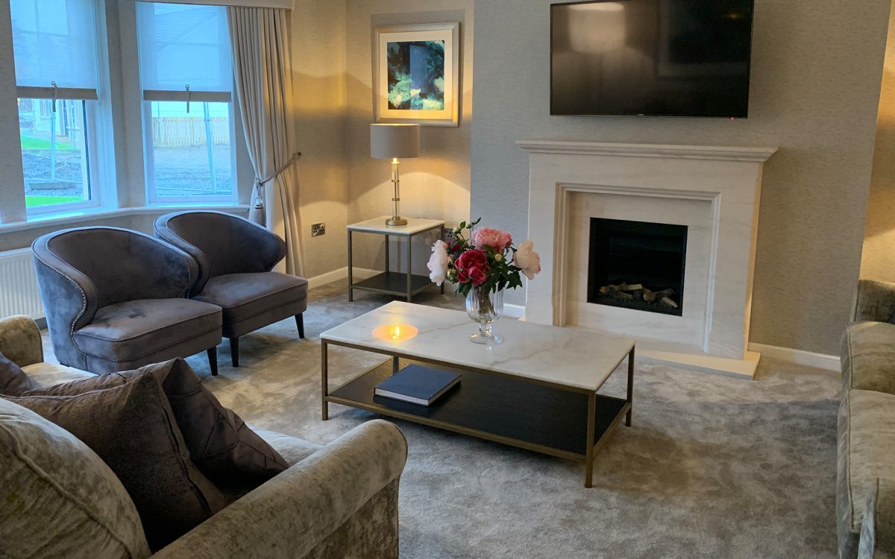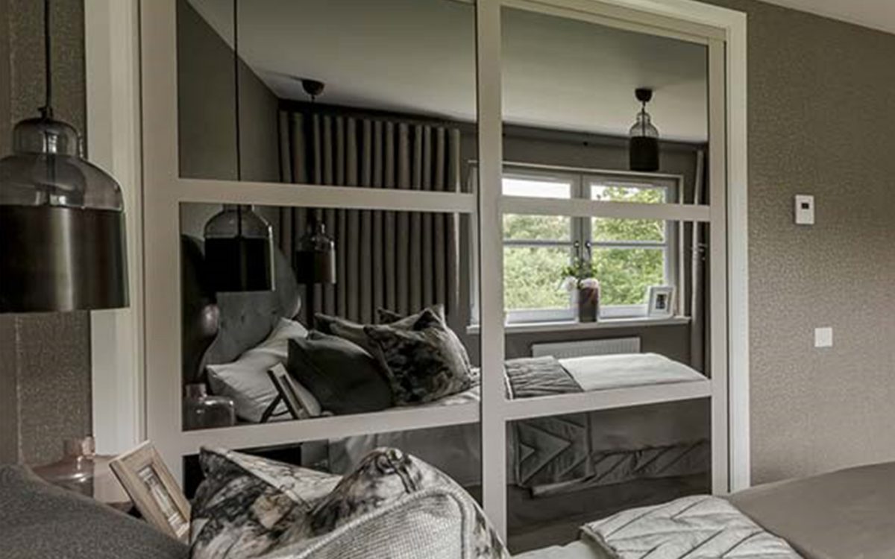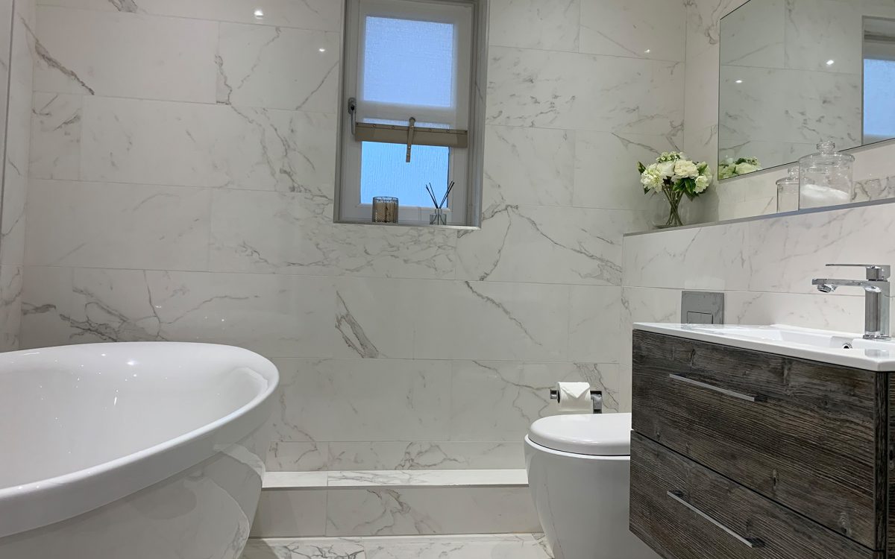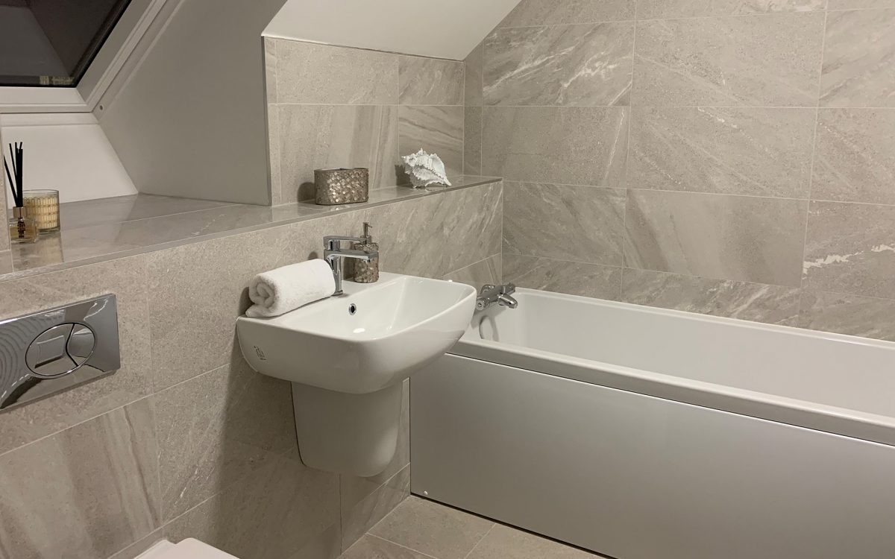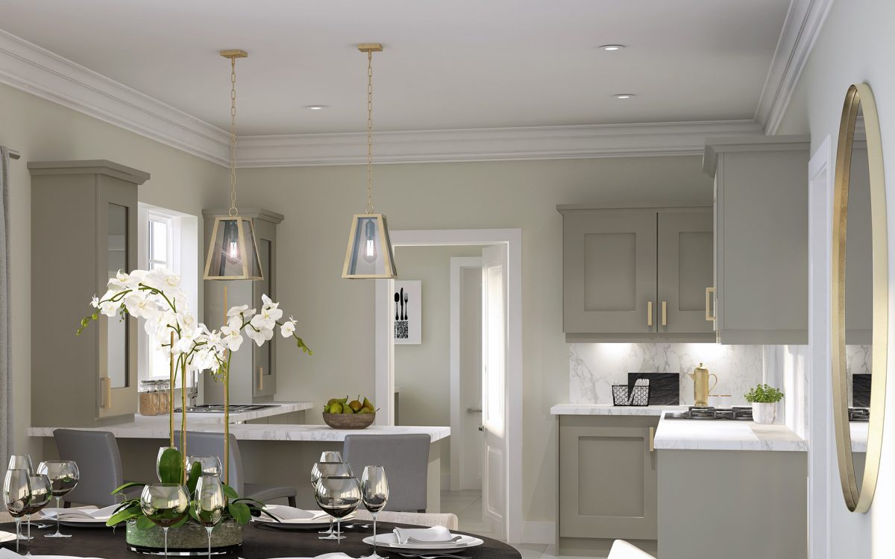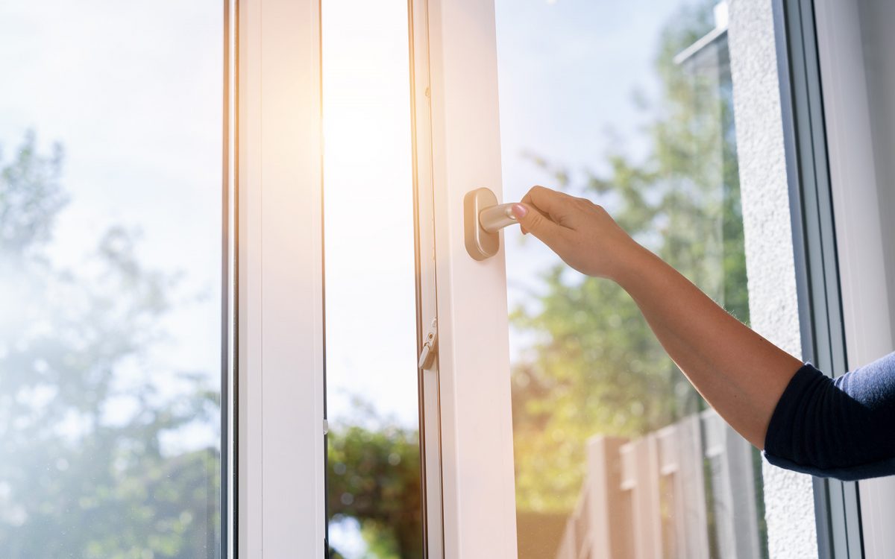Burns Plus | Plot 129
Blackstone Heights, KA18 1FJ
£285,000
Reserved
- 4 Bedrooms
- 3 Bathrooms
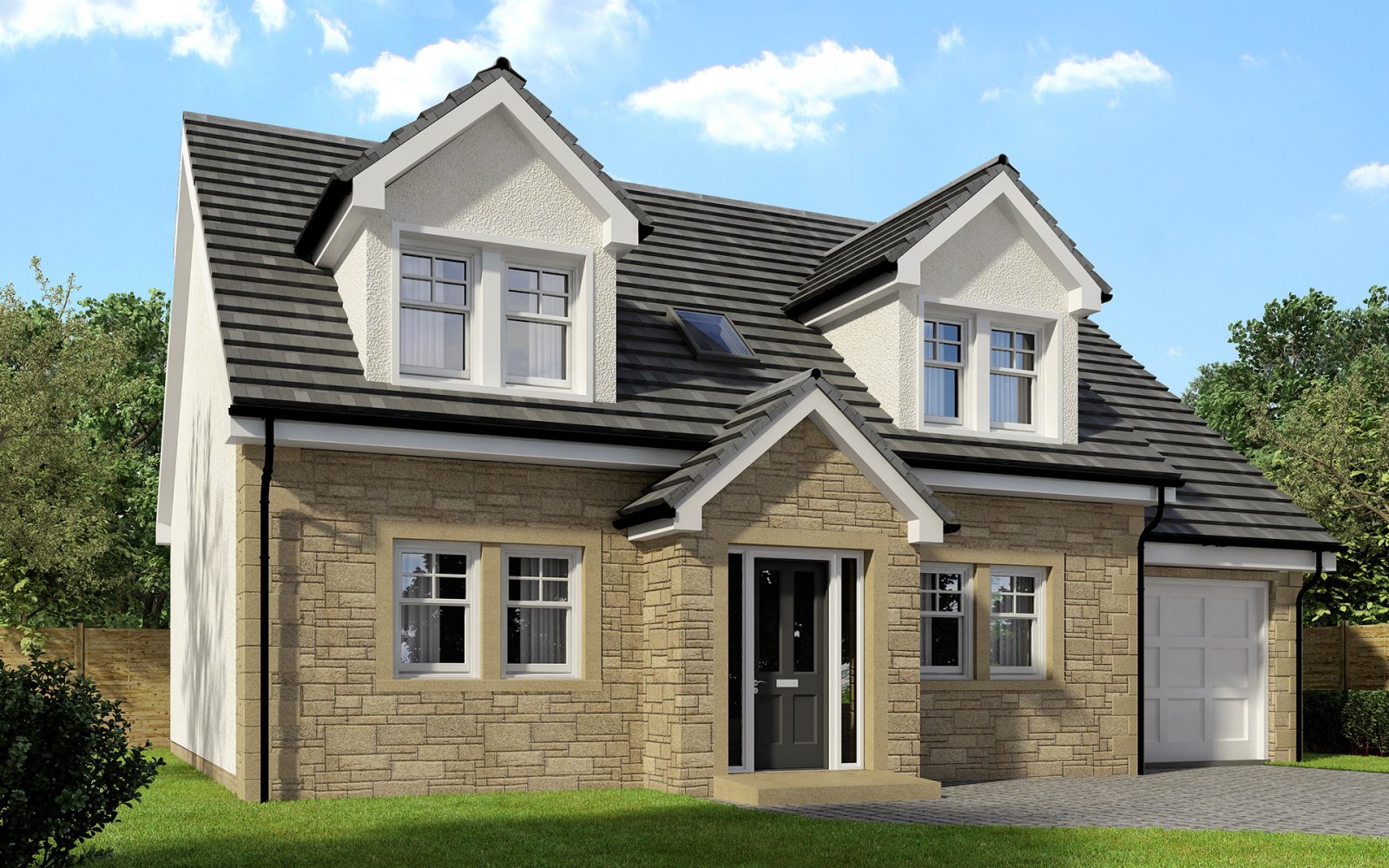
Burns Plus
The beautifully designed Burns is a detached family home offering a spacious living environment, consisting of four bedrooms with the master bedroom featuring an ensuite.
It is stylish in its design and creative in its layout.
The Burns offers a spacious open-plan dining and kitchen area. The high-specification kitchen is fully fitted and includes an induction hob, an integrated oven, fridge-freezer and dishwasher.
With our help to buy scheme available this is the perfect property for people entering the property market.
What you need to know
- 4 bedroom detached
- Help to buy available
- Large choice of kitchens & bathrooms
- Sat Nav: Blackstone Heights, KA18 1FJ
Floor Plan | 161Sqm
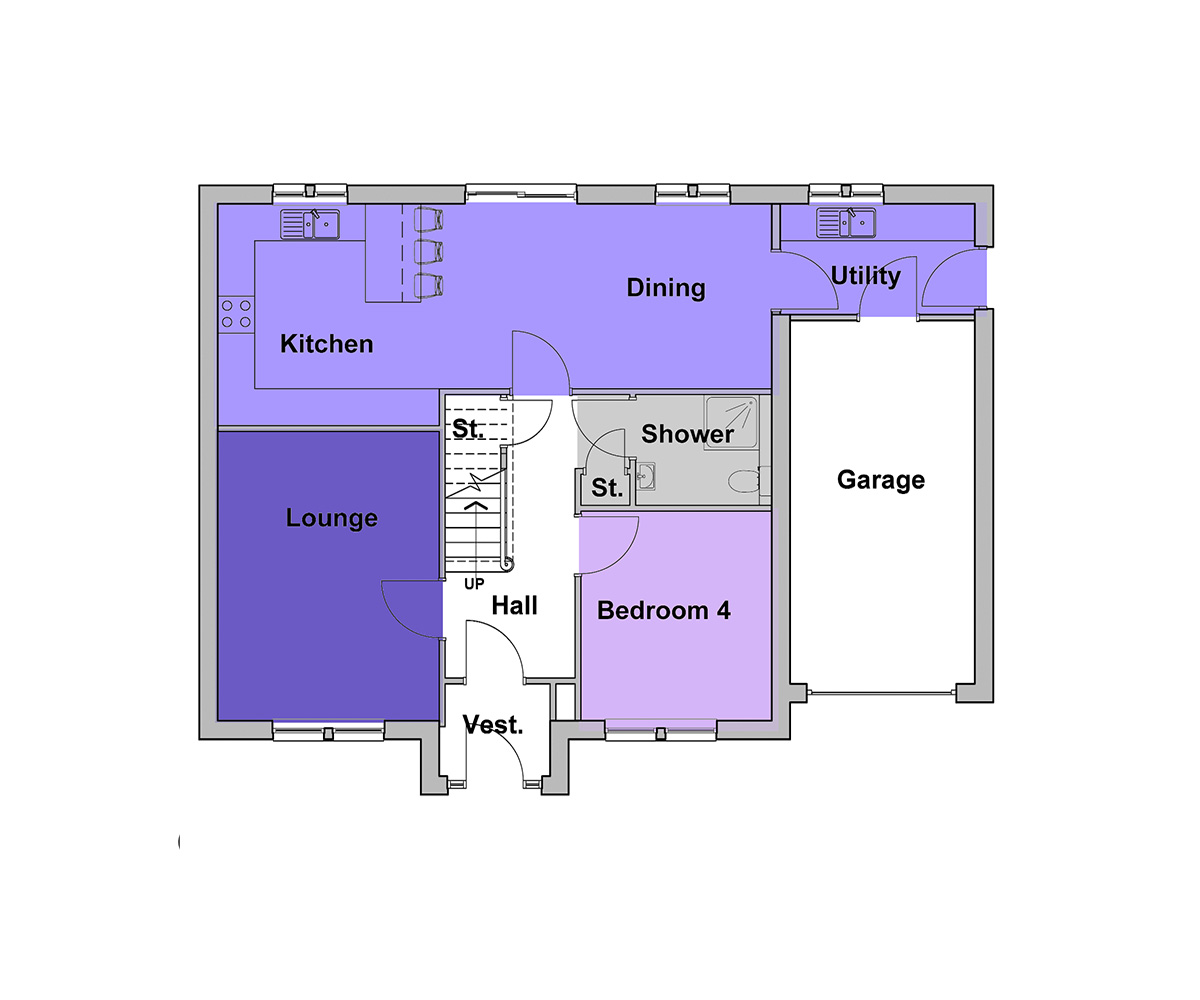
Ground Floor
Metric (mm)
ft
Kitchen/dining
9000 x 3605
29’ 6” x 11’ 10”
Lounge
3600 x 4700
11’ 10” x 15’ 5”
Utility
2885 x 3950
10’ 4” x 5’ 11”
Downstairs WC
2150 x 1800
7’ 1” x 5’ 11”
Bedroom 4
3100 x 3405
10’ 2” x 11’ 2”
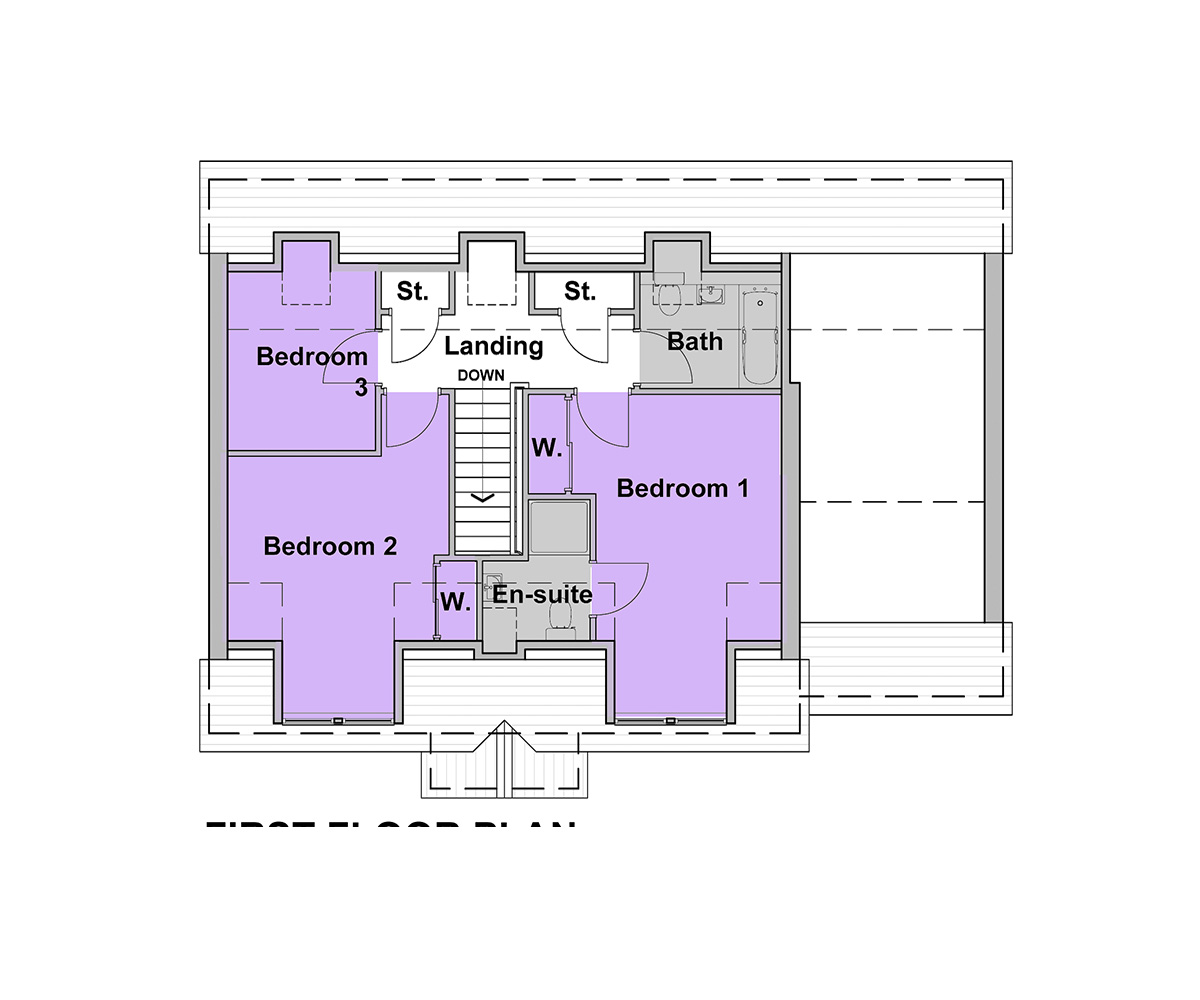
First Floor
Metric (mm)
ft
Bedroom 1
3015 x 5300 (max)
9’ 11” x 17’ 5”
En-suite
2300 x 1745 (max)
7’ 7” x 5’ 9”
Bedroom 2
3600 x 4175 (max)
11’ 10” x 13’ 8”
Bedroom 3
2400 x 2900
7’ 10” x 9’ 6”
Bathroom
2300 x 900
7’ 7” x 2’ 11”
Site Plan
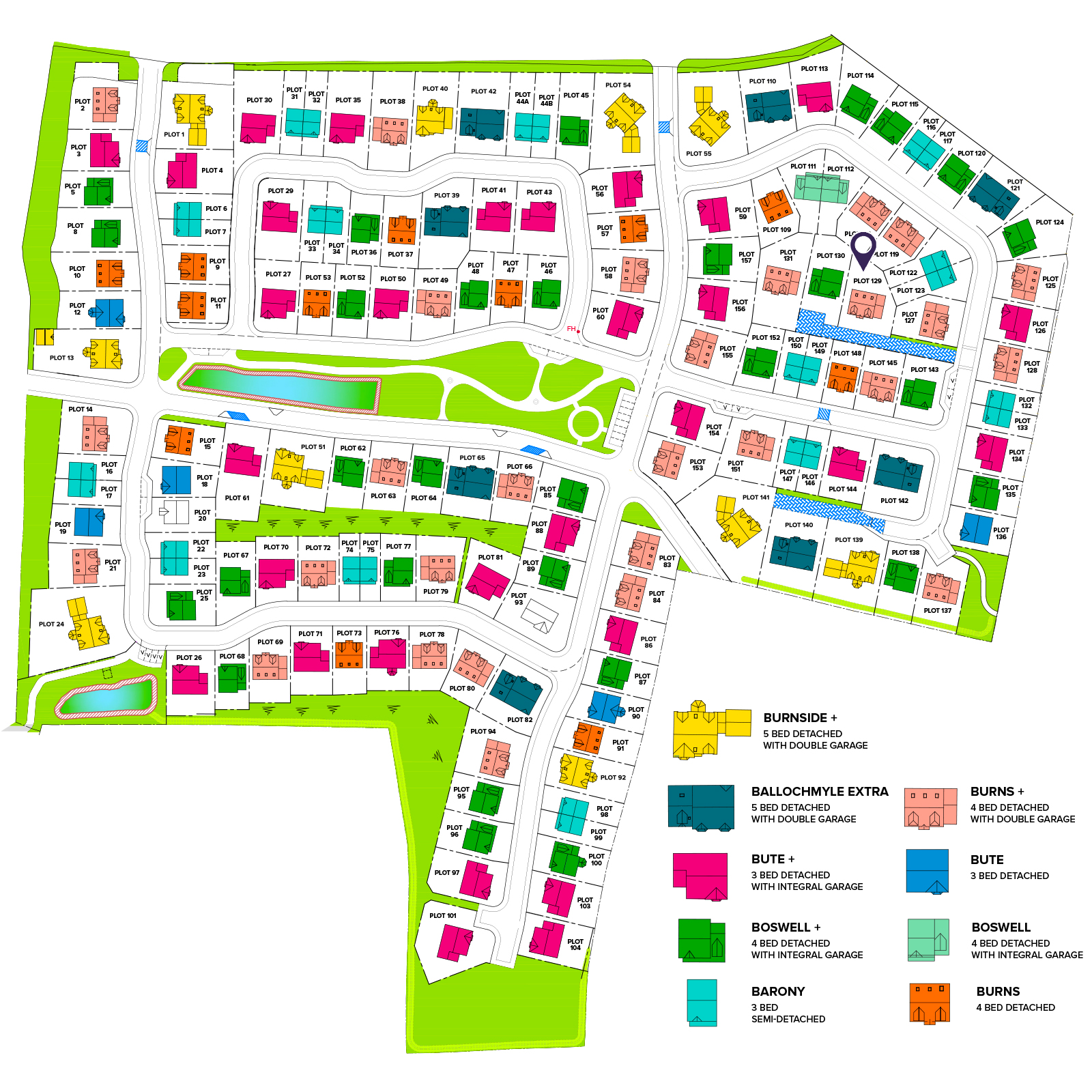
Register your interest today
Let's chat about your dream home.
Let our expert team guide you through the process.
