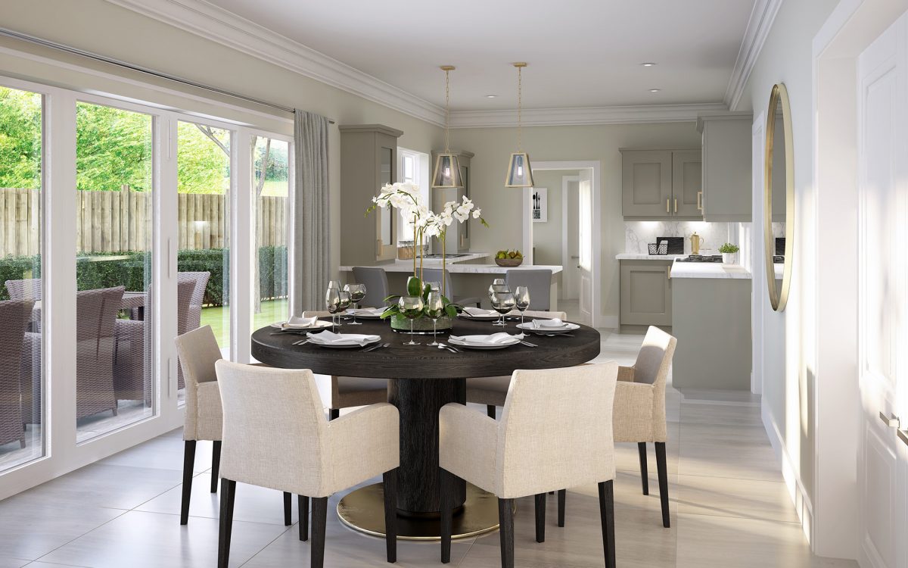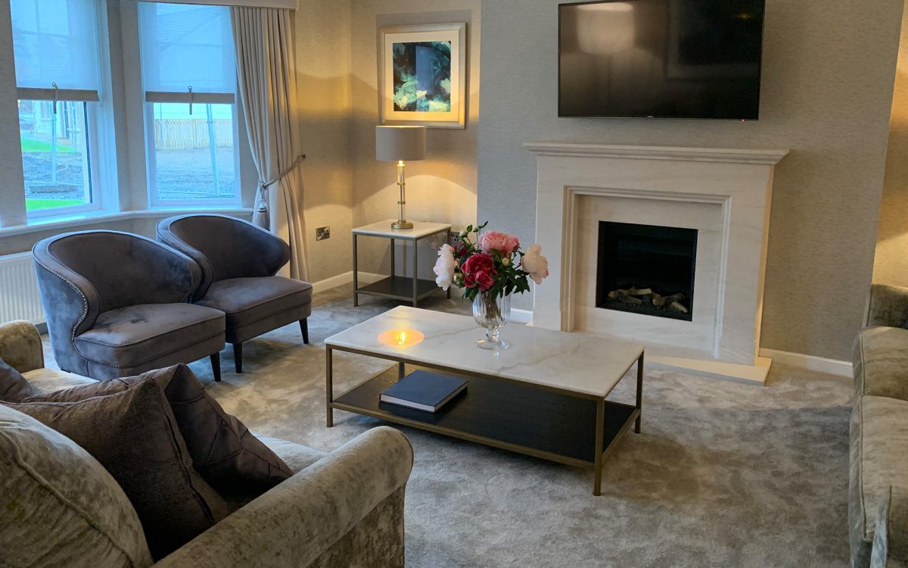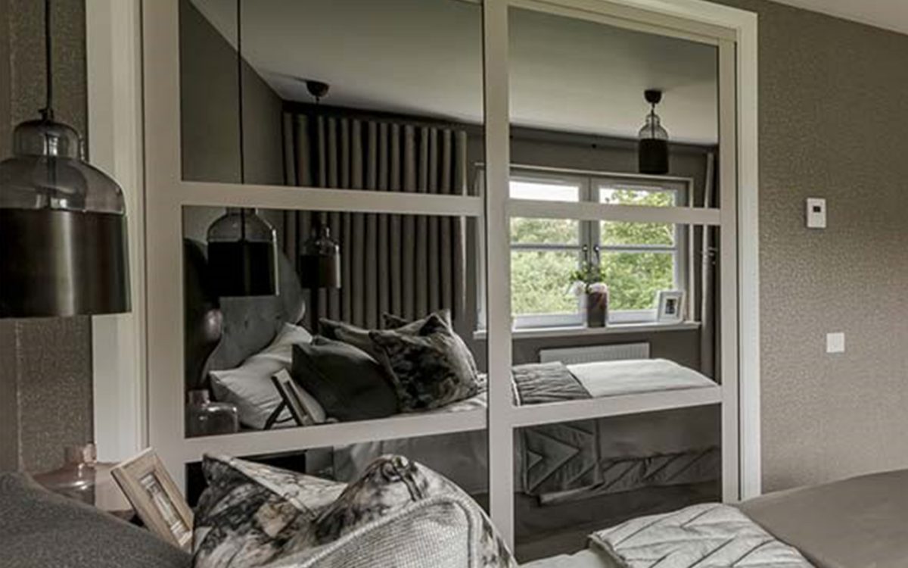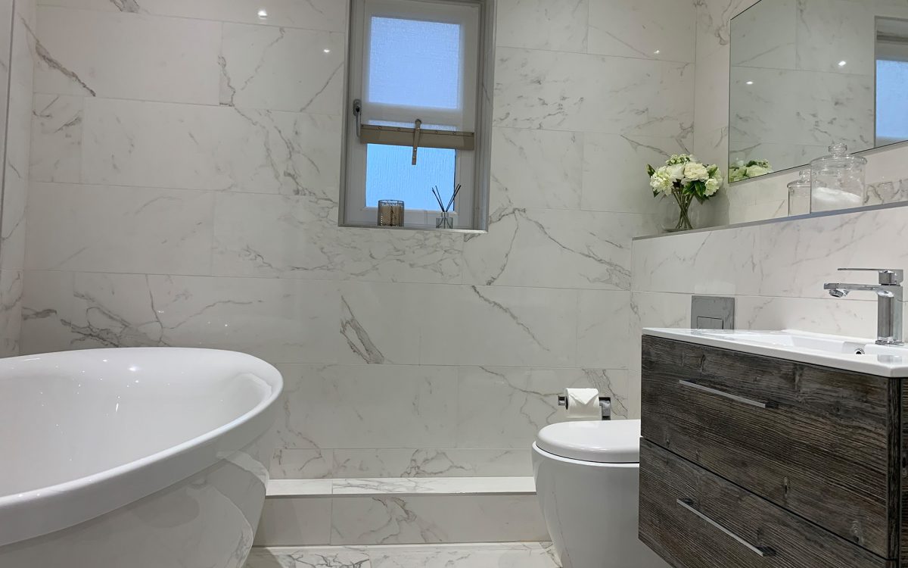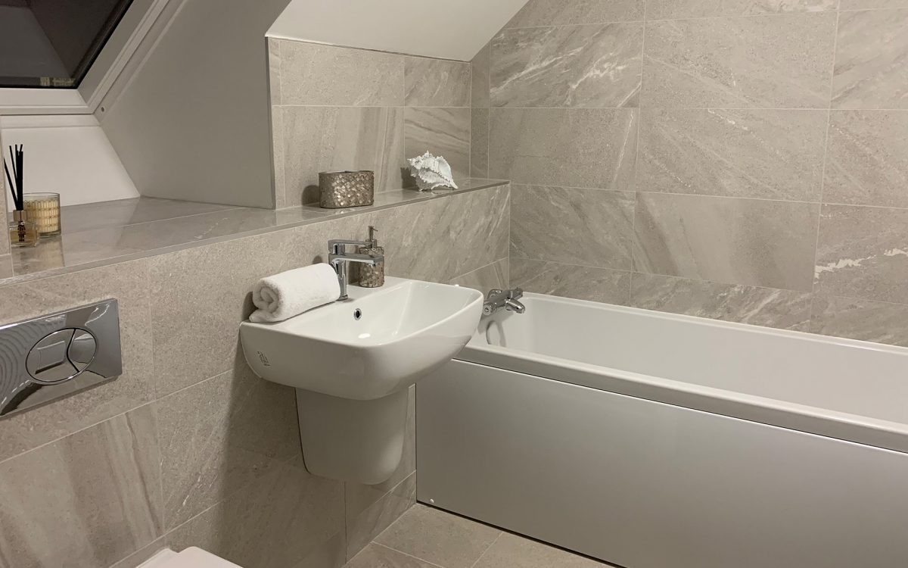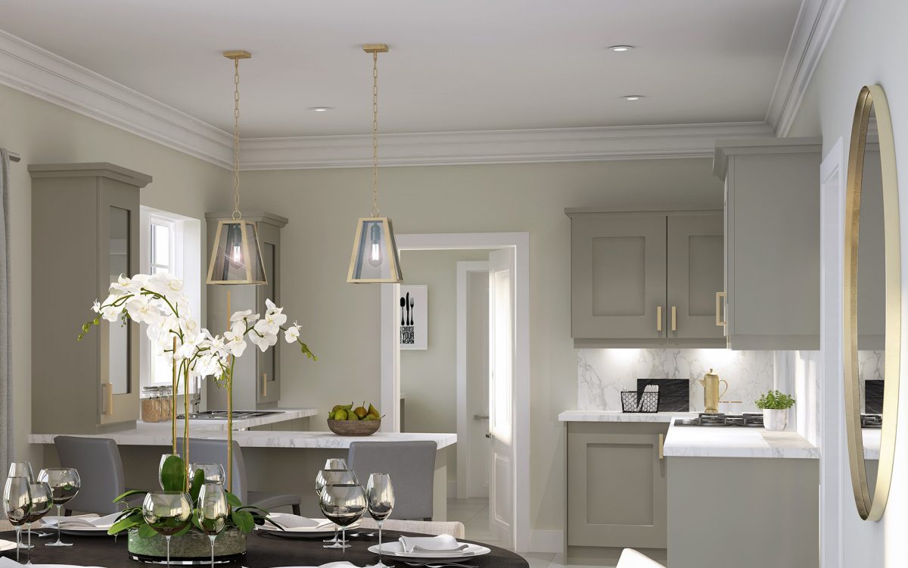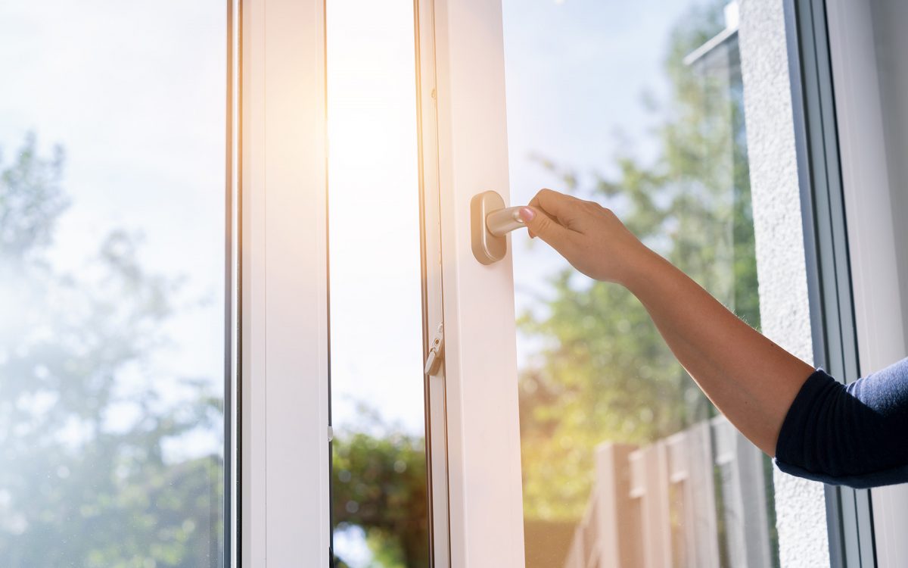Boswell Plus | Plot 120
Blackstone Heights KA18 1FJ
Reserved
- 4 Bedrooms
- 4 Bathrooms
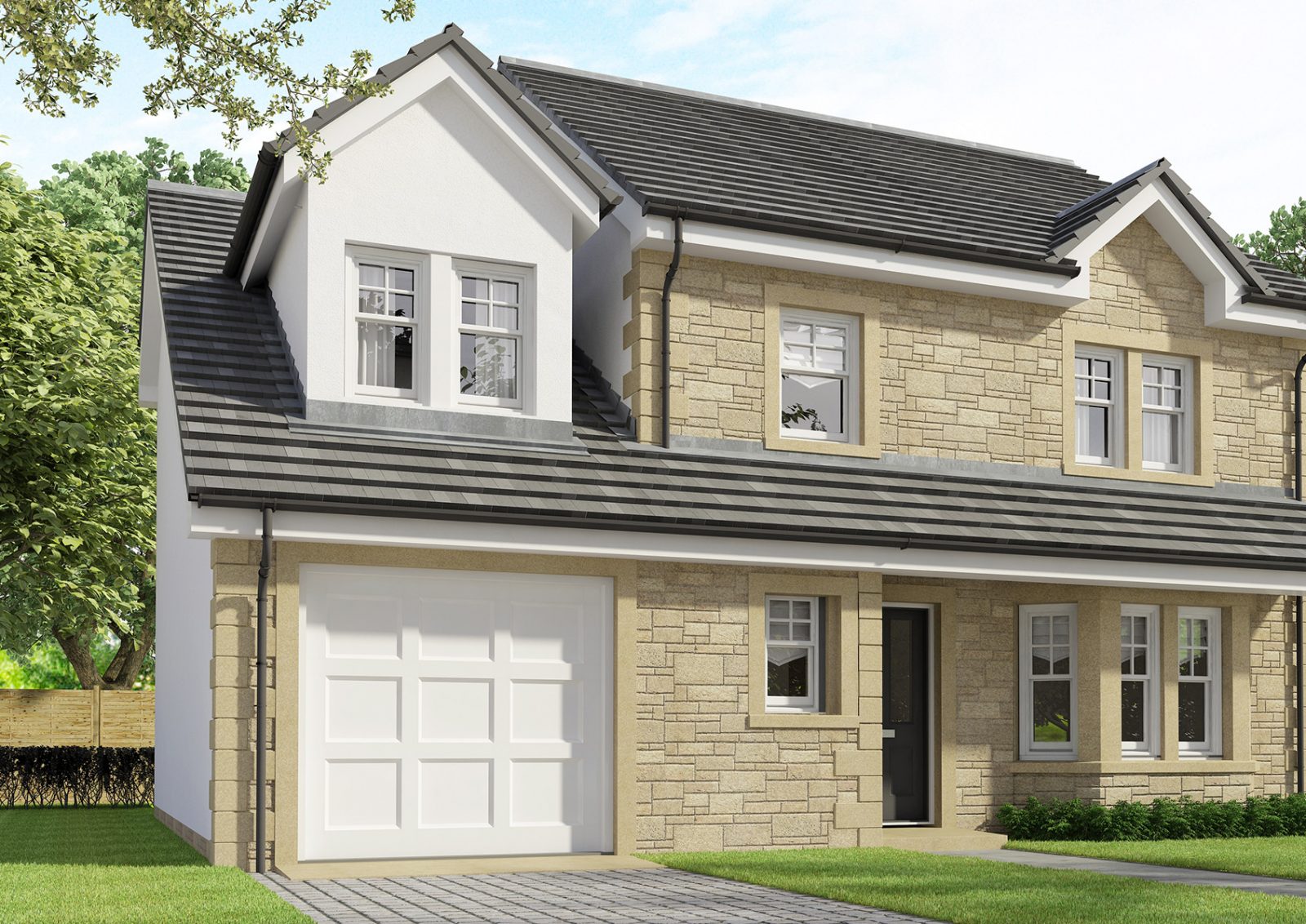
Boswell
The spacious Boswell is a fantastic four-bedroom detached family home providing substantial living space.
It is stylish in its design and creative in its layout.
The Boswell offers a spacious open-plan dining and kitchen area. The high-specification kitchen is fully fitted and includes an induction hob, an integrated oven, fridge-freezer and dishwasher.
Also on the ground floor is a spacious lounge area, utility room and WC.
On the first floor are four spacious bedrooms, with an ensuite and walk-in wardrobe off the master and second bedroom. Also a separate, generously sized family bathroom. Bathrooms, WCs and ensuites are fitted with the highest quality materials.
With our help to buy scheme available this is the perfect property for people entering the property market.
What you need to know
- 4 bedroom detached
- Help to buy available
- Large choice of kitchens & bathrooms
- Sat Nav: Blackstone Heights KA18 1FJ
Floor Plan | 172Sqm
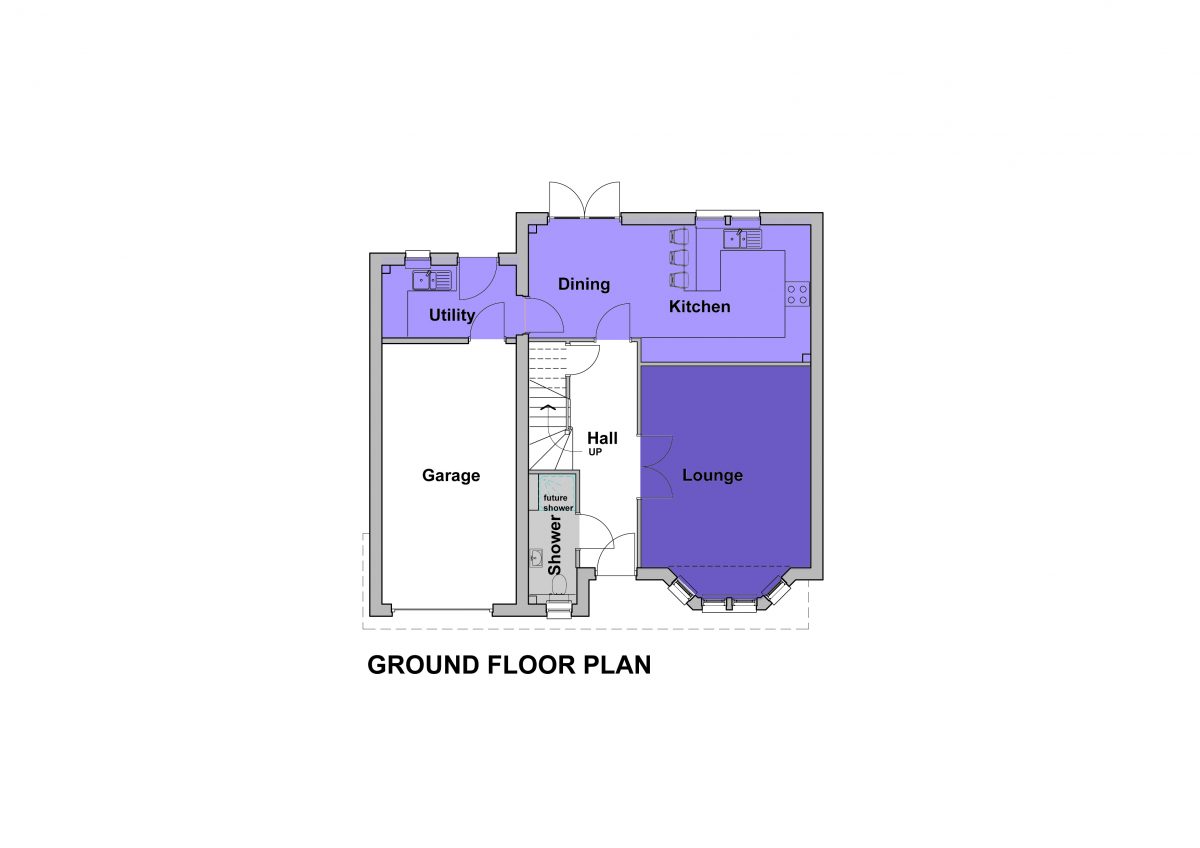
Ground Floor
Metric (mm)
ft
Kitchen/dining
3400 x 3990
11’2” x 13’1”
Utility
1800 x 3625
5’ 11” x 11’ 11”
Lounge
4995 x 4200
16’ 5” x 13’ 9”
Downstairs WC
1175 x 3225
3’ 10” x 10’ 7”
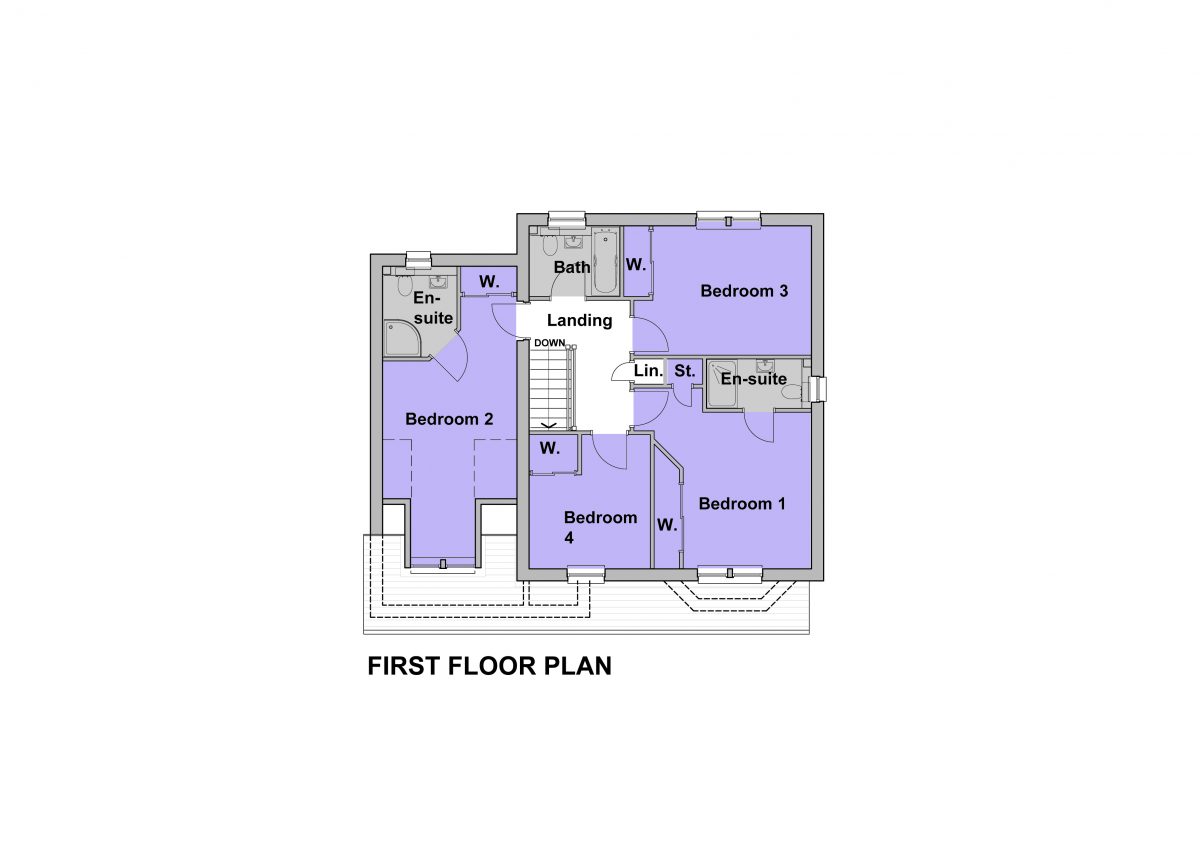
First Floor
Metric (mm)
ft
Bedroom 1
3175 x 3875
10’ 5” x 12’ 9”
En-suite
1225 x 2660
4’ 0” x 8’ 9”
Bedroom 2
3325 x 6585
10’ 11” x 21’ 7”
En-suite
2250 x 1840
7’ 5” x 6’ 0”
Bedroom 3
3925 x 3200
12’ 11” x 10’ 6”
Bedroom 4
3225 x 3000
10’ 7” x 9’ 11”
Bathroom
2250 x 1750
7’ 5” x 5’ 9”
Site Plan
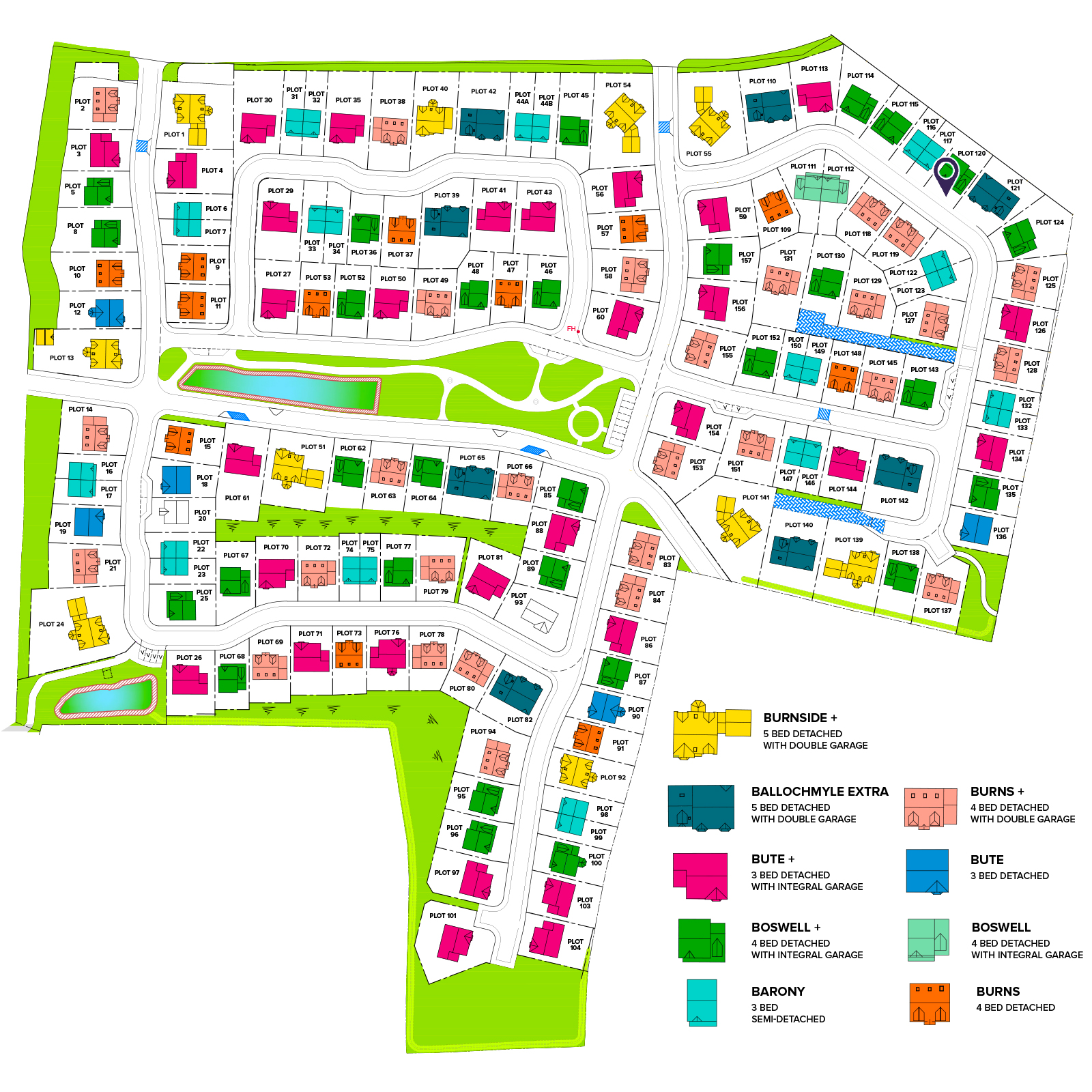
Register your interest today
Let's chat about your dream home.
Let our expert team guide you through the process.

