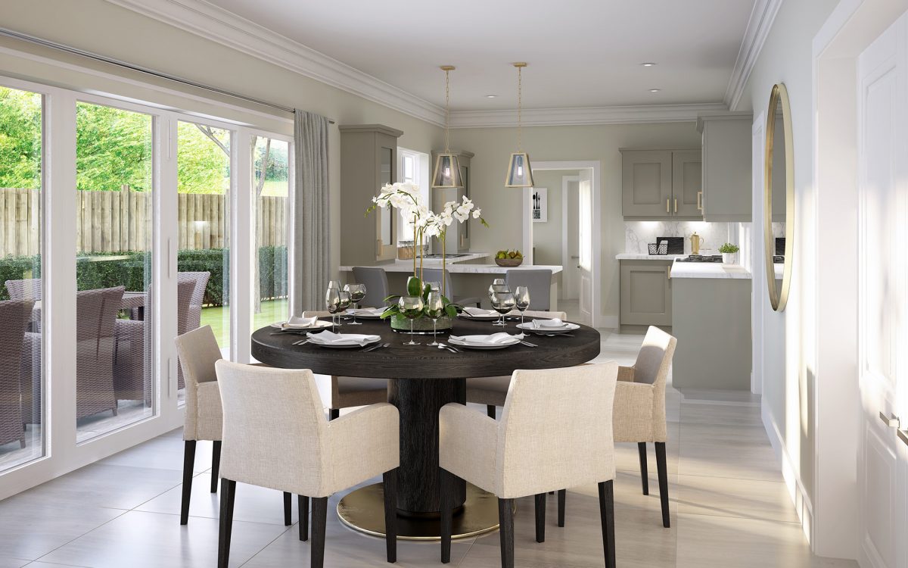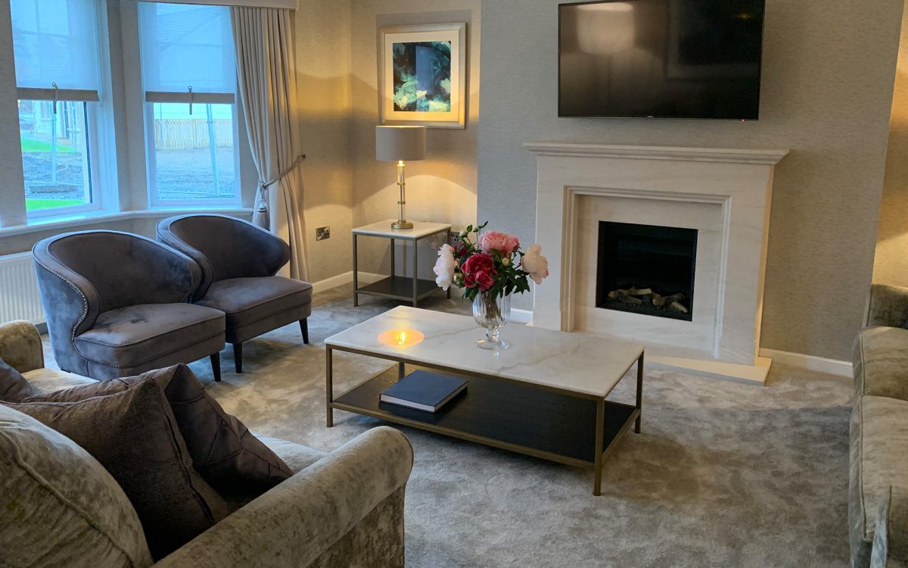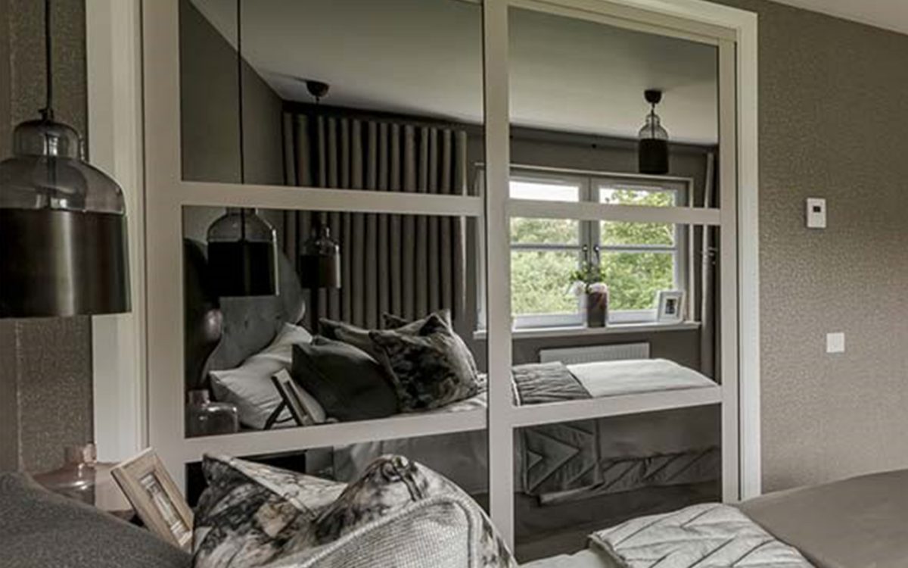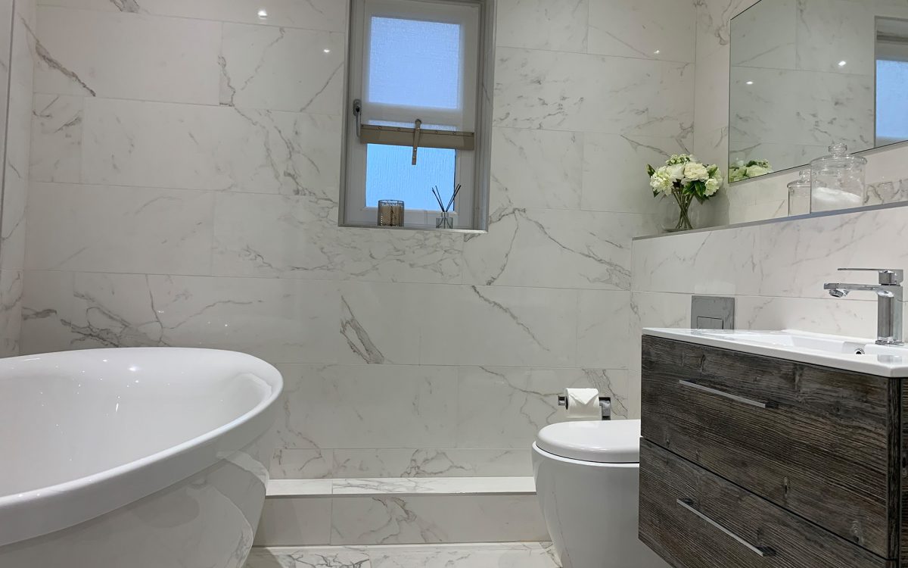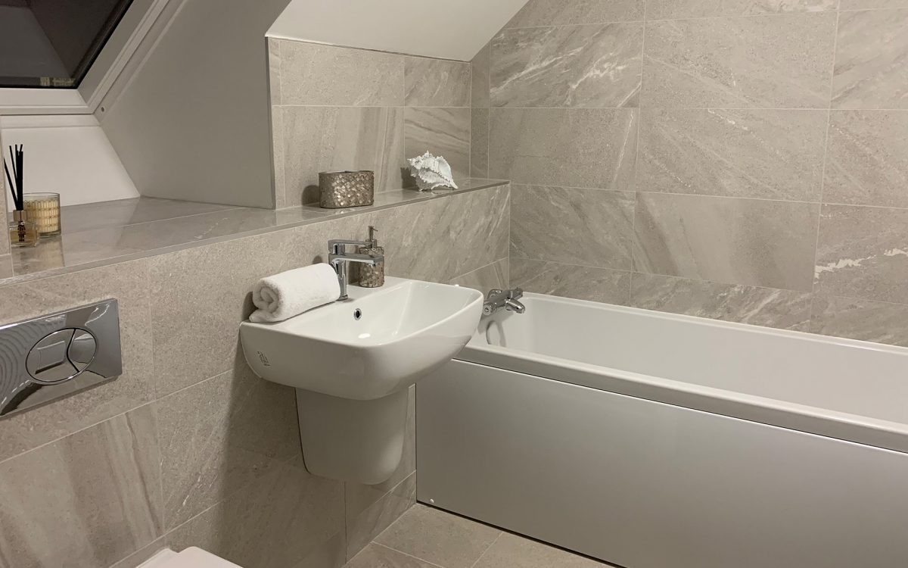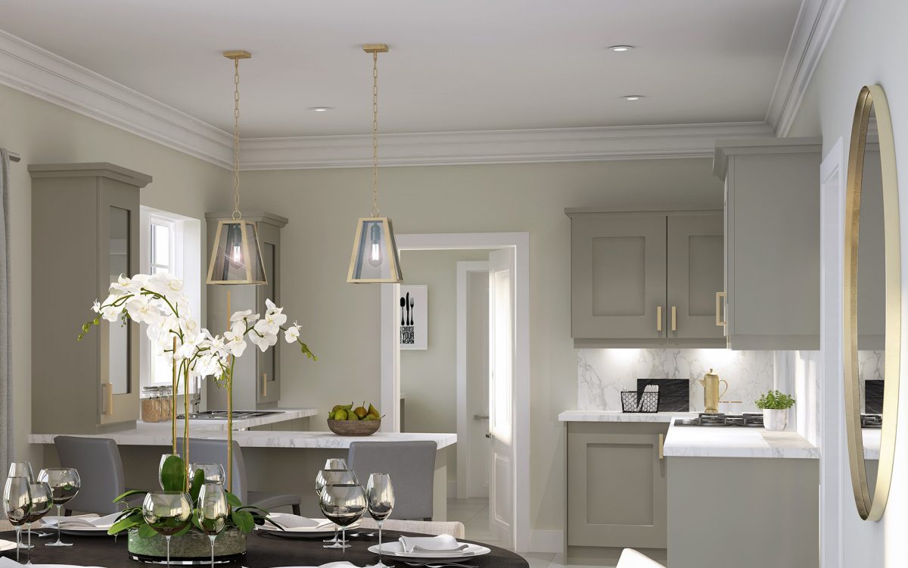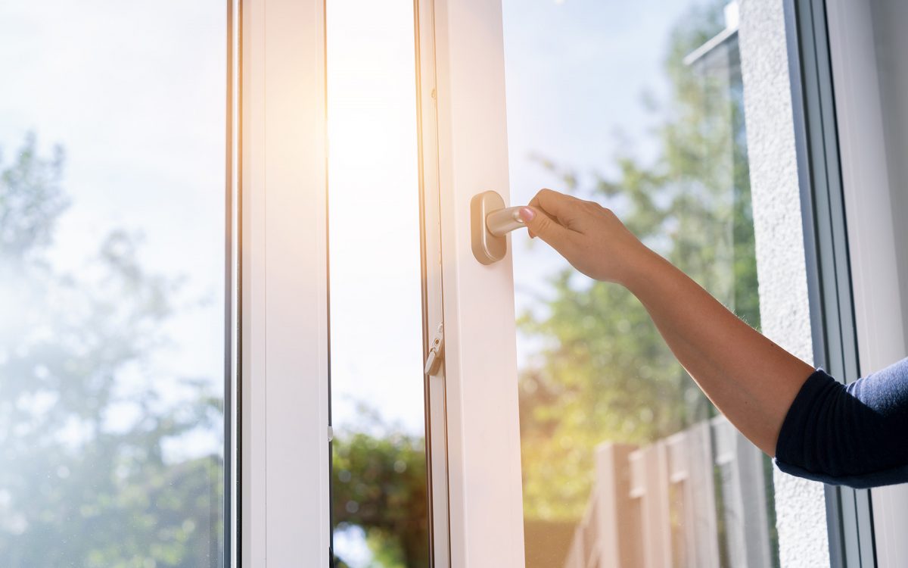The Iona | Plot 7
Croft Street, Tarbolton, KA5 5QS
£205,000
Available
- 3 Bedrooms
- 2 Bathrooms
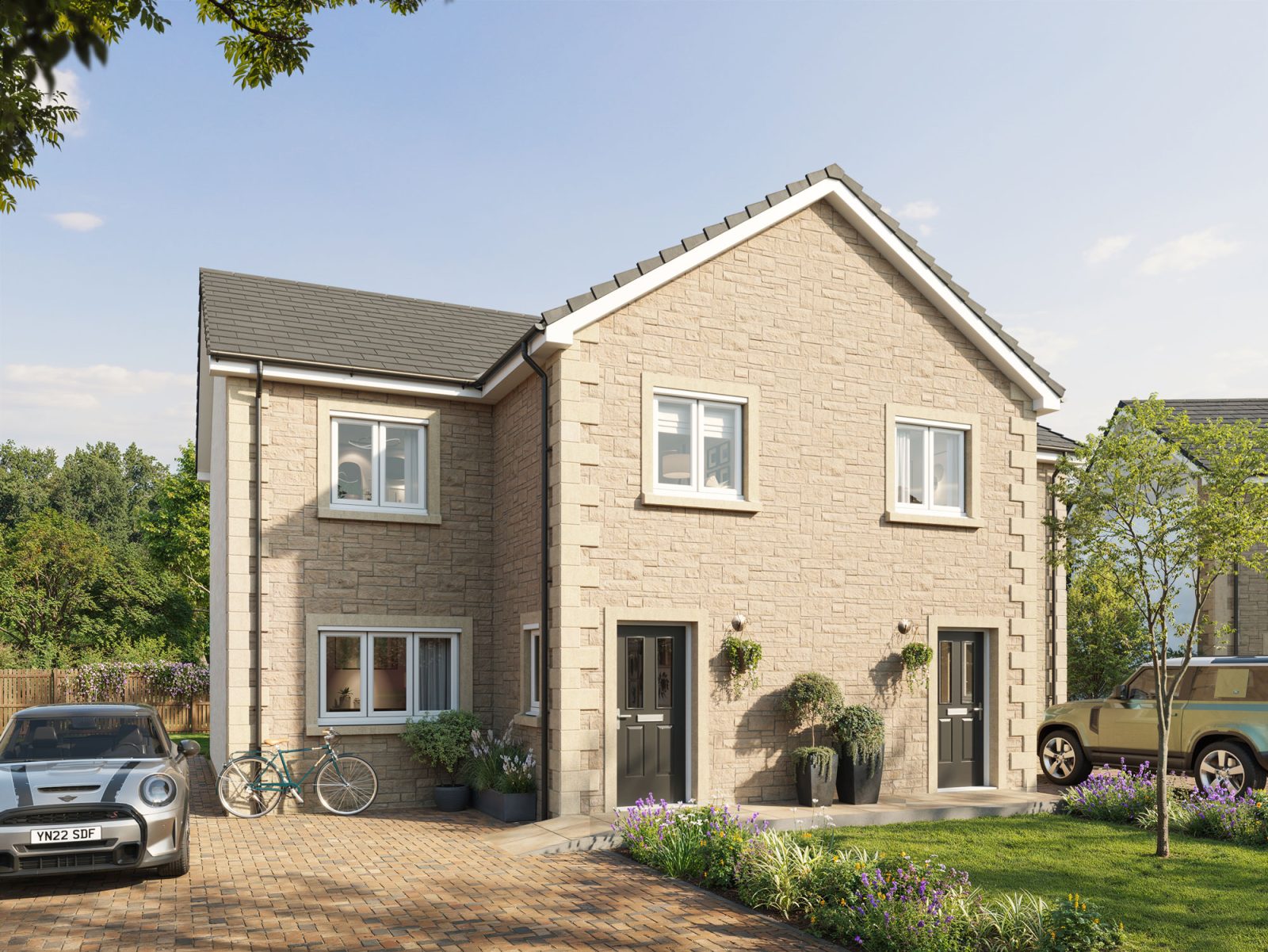
The Iona
A spacious 3 Bedroom family home extending to over 1055 square feet of accomodation over two levels. On the ground floor you will find a modern open plan living/kitchen with French doors to the garden. The inviting hallway leads to the bright lounge and stairs to first floor where you will find 3 generous bedrooms and a family bathroom.
What you need to know
- 3 bedroom semi-detached
- Help to buy available
- Large choice of kitchens & bathrooms
- Sat Nav: Croft Street, Tarbolton, KA5 5QS
Floor Plan | 98Sqm
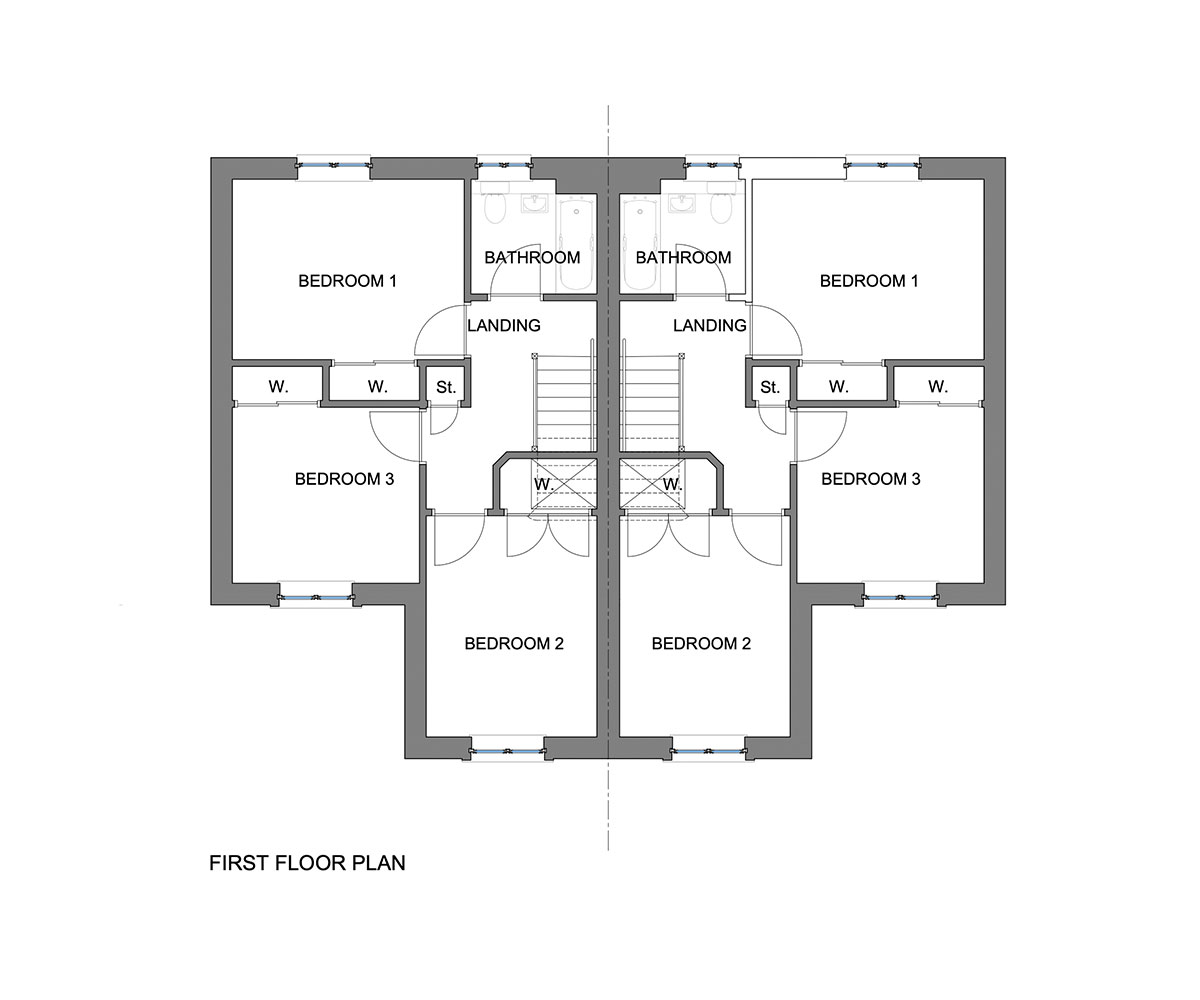
Ground Floor
Metric (mm)
ft
Kitchen/dining
6200 x 2900
20’ 4” x 9’ 6”
Lounge
5000 x 3800
16’ 4” x 12’ 5”
Downstairs WC
2700 x 1300
8’ 10” x 4’ 3”
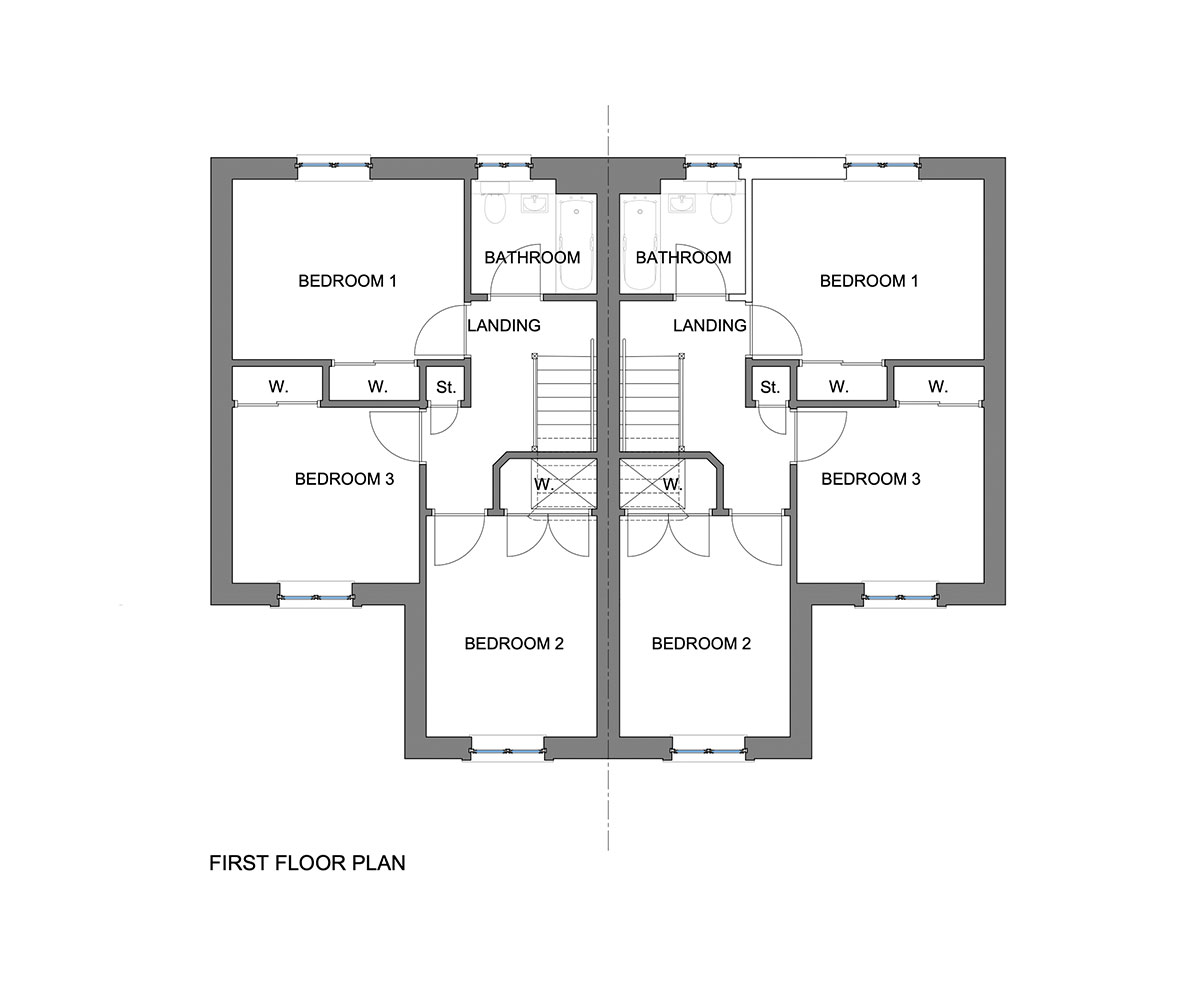
First Floor
Metric (mm)
ft
Bedroom 1
3900 x 3400
12’ 9” x 11’ 1”
Bedroom 2
3800 x 3000
12’ 5” x 9’ 11”
Bedroom 3
3200 x 3000
10’ 6” x 9’ 11”
Bathroom
2100 x 2000
6’ 11” x 6’ 7”
Site Plan
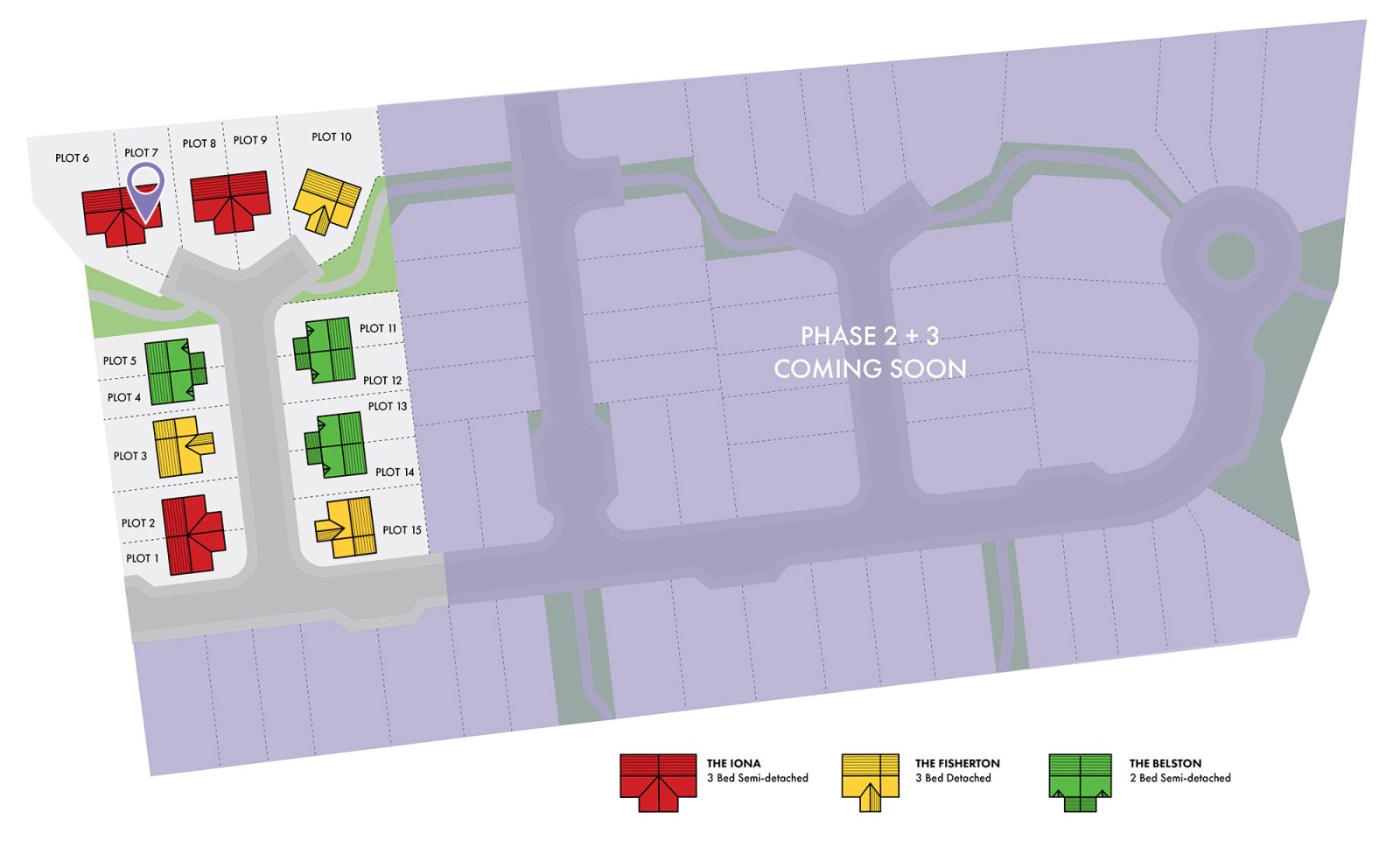
Register your interest today
Let's chat about your dream home.
Let our expert team guide you through the process.

