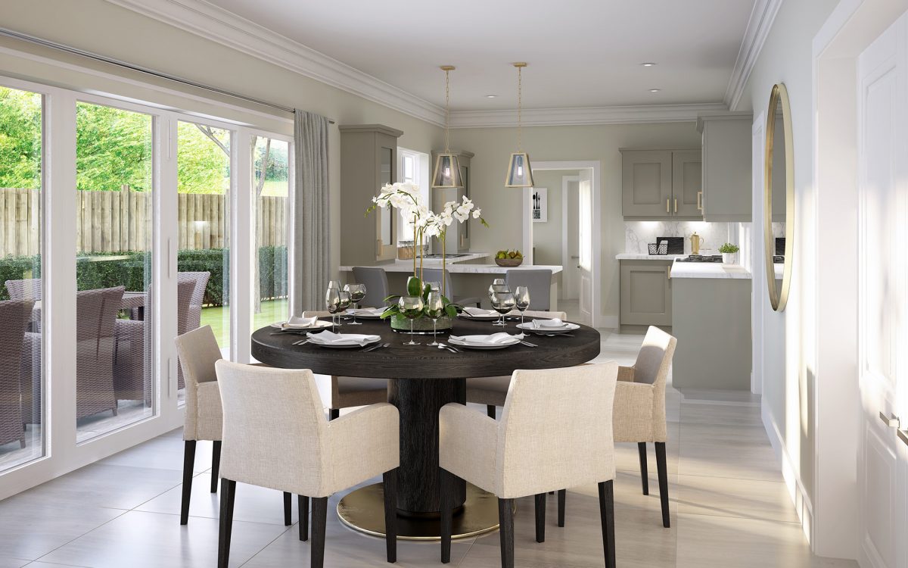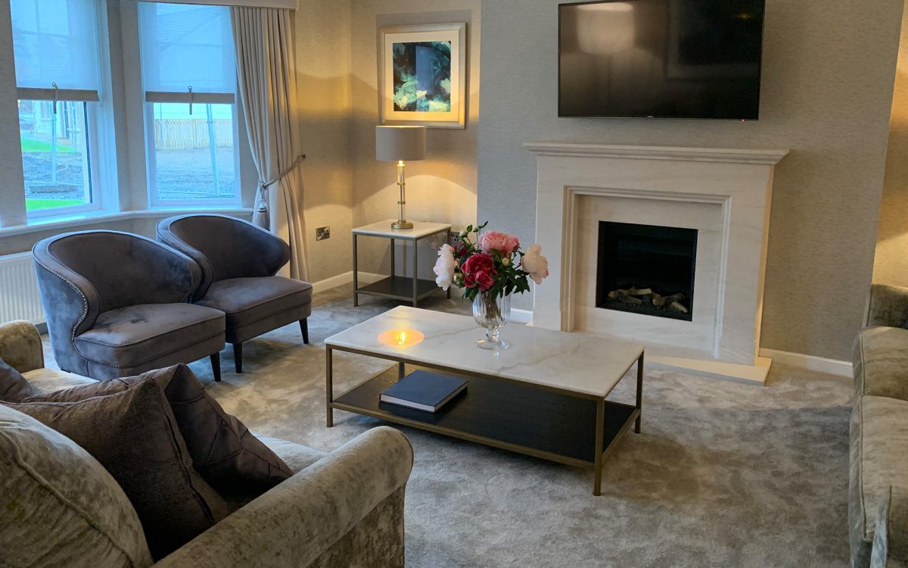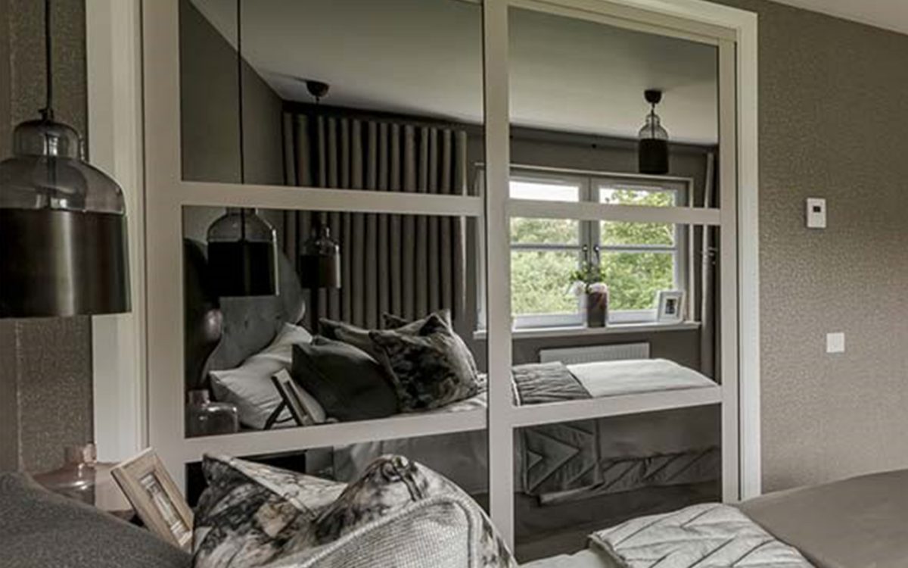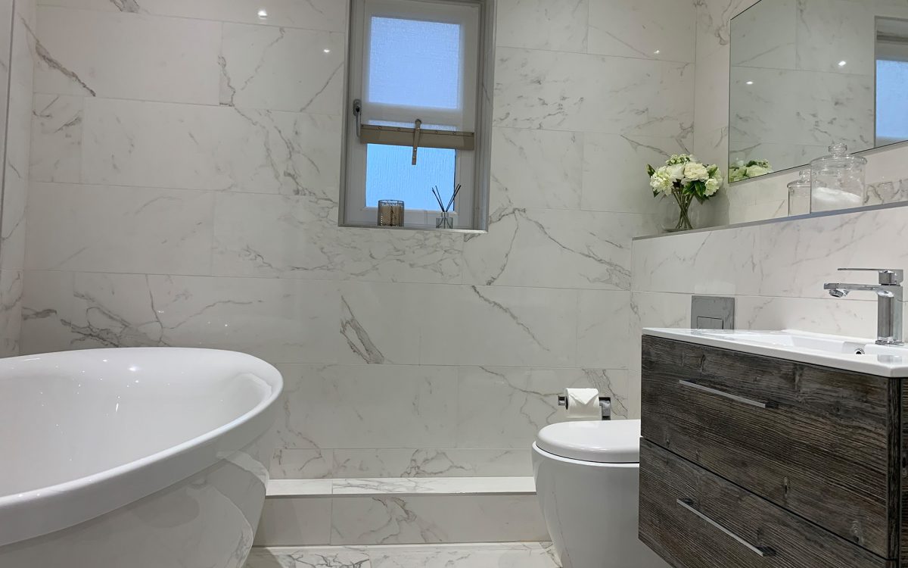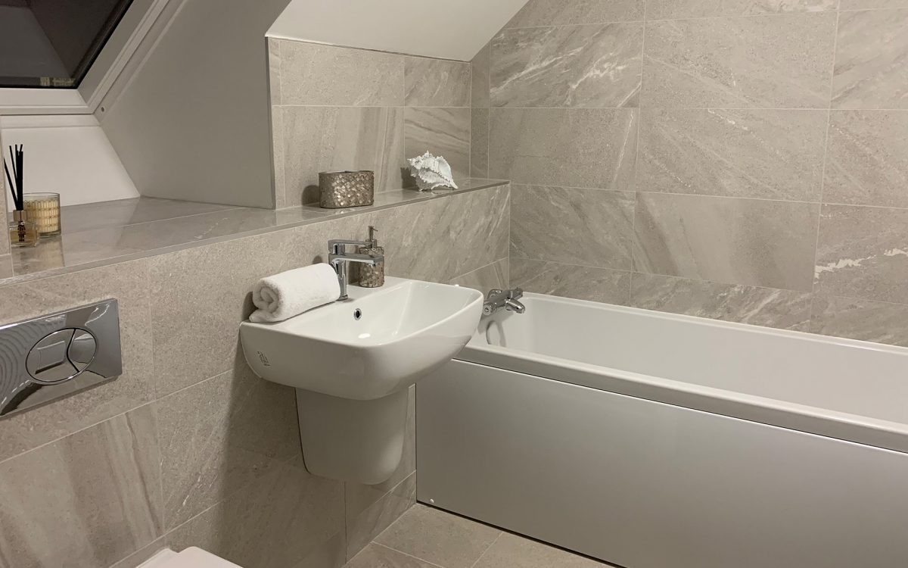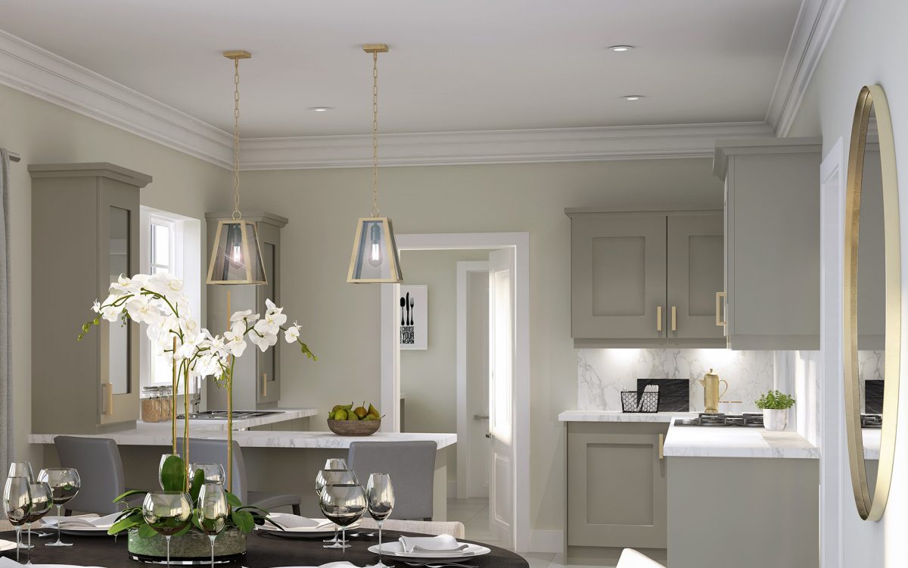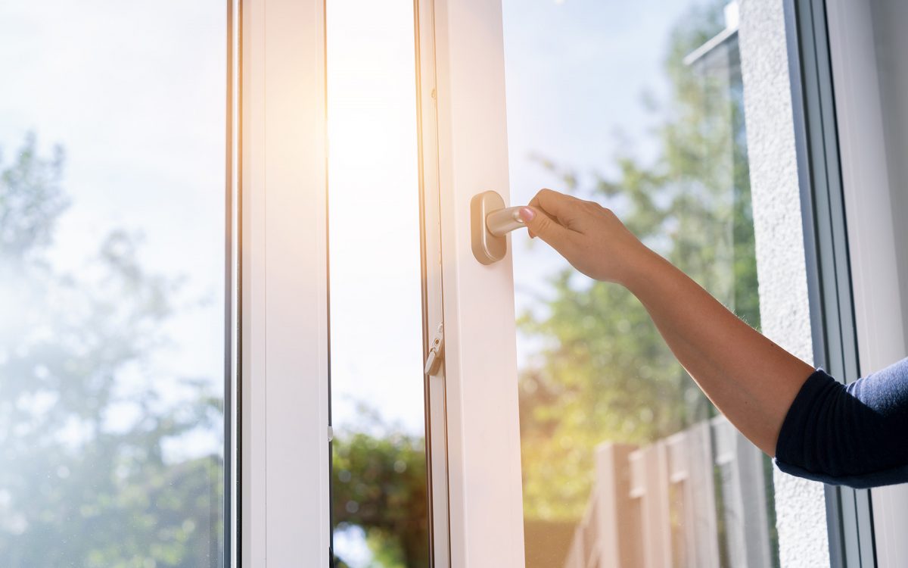The Bute Plus | Plot 25
Catrine Road, Sorn
£300,000
Coming Soon
- 3 Bedrooms
- 2 Bathrooms
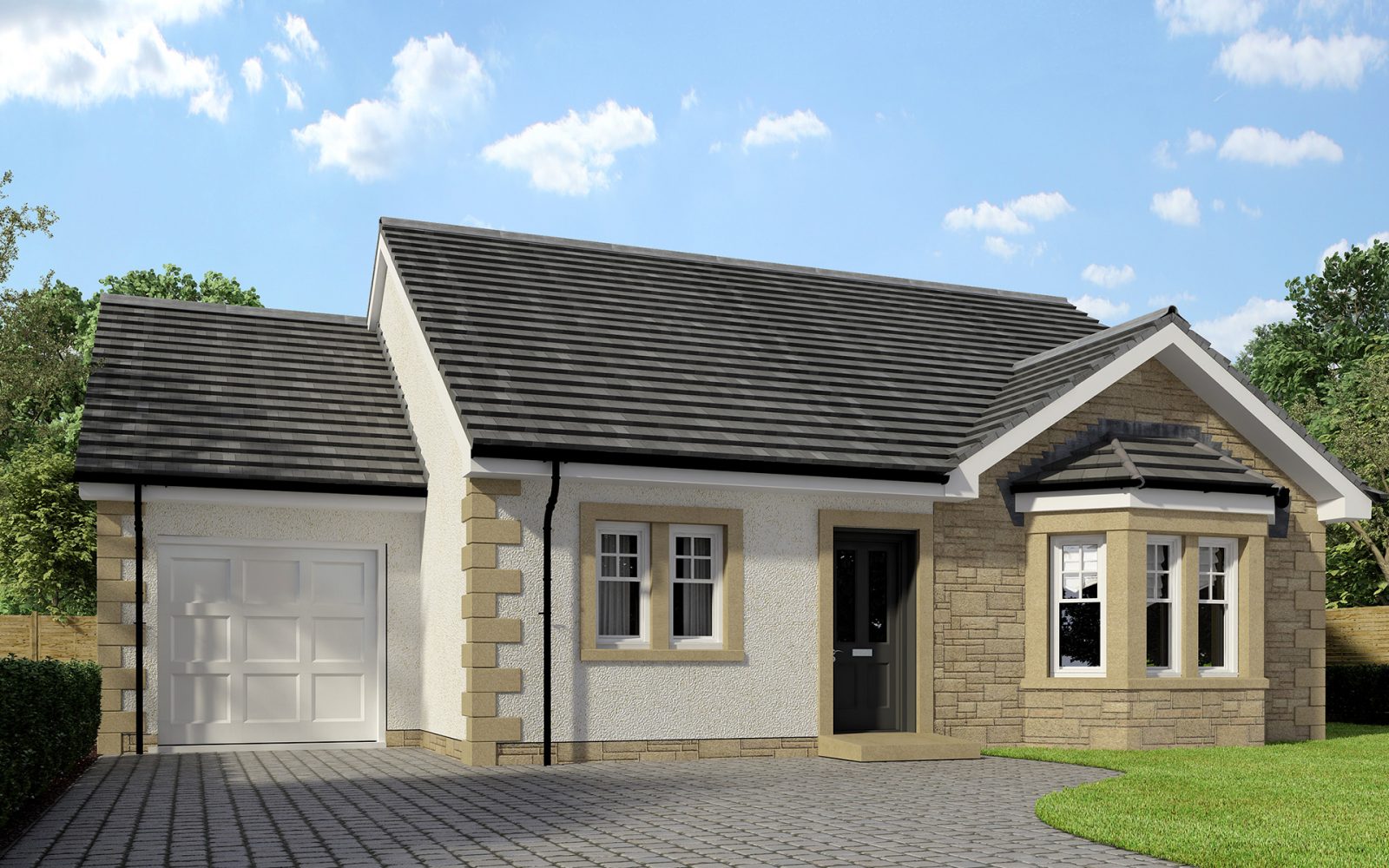
The Bute Plus
The Bute is a fine example of a three-bedroom detached home with a great layout to suit individuals, couples and families.
It is stylish in its design and creative in its layout.
The Bute offers a spacious kitchen area. The high-specification kitchen is fully fitted and includes an induction hob, an integrated oven, fridge-freezer and dishwasher.
The three spacious bedrooms are situated all on the ground floor with an ensuite and walk-in wardrobe off the master. Also a separate, generously sized family bathroom. Bathrooms, WCs and ensuites are fitted with the highest quality materials.
There is also a single integral garage, perfect for storing your vehicles or extra belongings.
With our help to buy scheme available this is the perfect property for people entering the property market.
What you need to know
- 3 bedroom semi-detached
- Help to buy available
- Large choice of kitchens & bathrooms
- Sat Nav: Blackstone Heights, KA18 1FJ
Floor Plan | 123Sqm
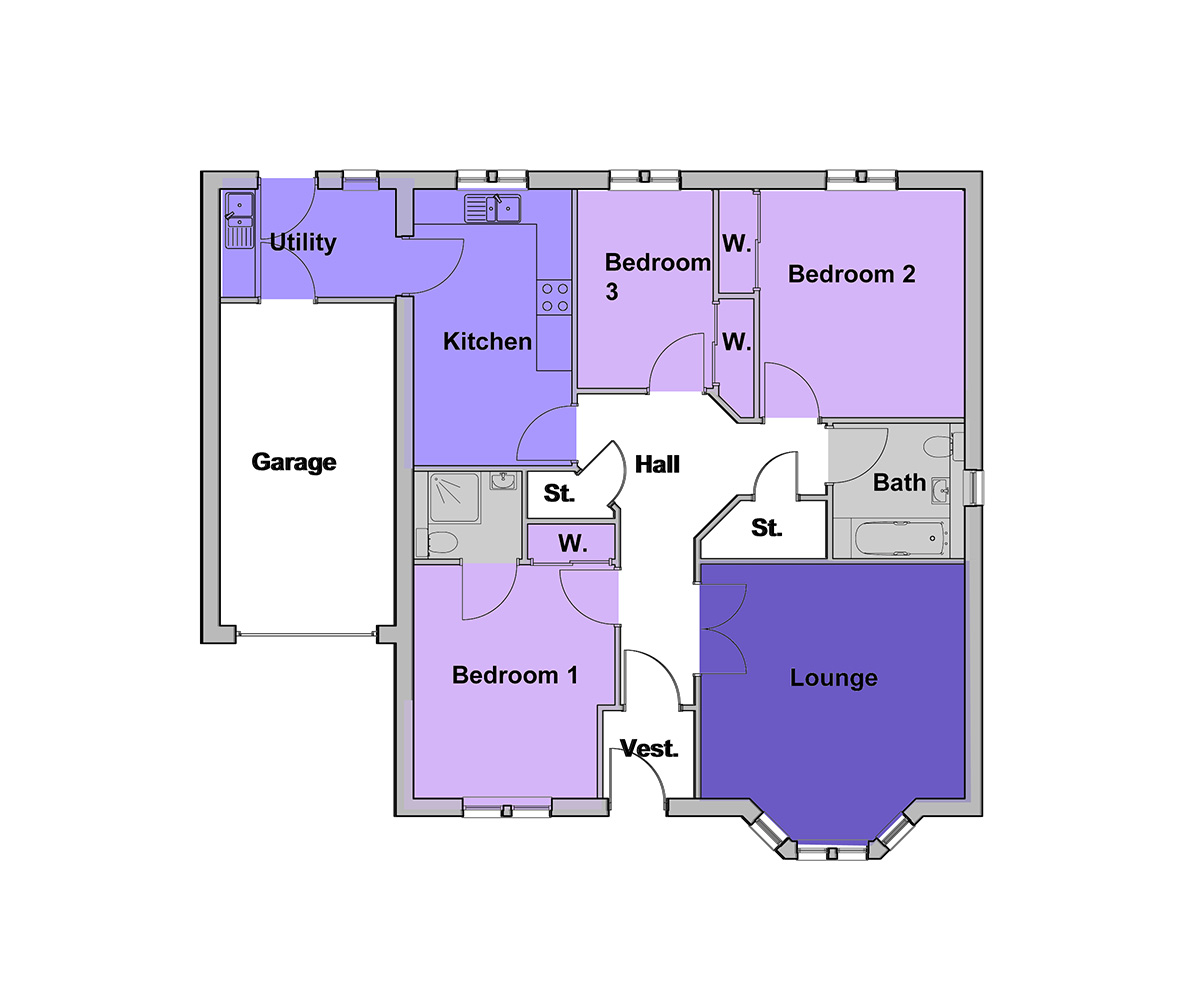
Ground Floor
Metric (mm)
ft
Kitchen
4720 x 2700
15’6” x 8’10”
Utility
2300 x 3200
7' 7" x 10' 6"
Lounge
4000 x 4500
13’ 1” x 14’ 9”
Bedroom 1
3135 x 3990
10’ 3” x 13’ 1”
Bedroom 2
3500 x 3900
11’ 6” x 12’ 9”
Bedroom 3
3400 x 2320
11’ 1” x 7’ 7”
Bathroom
2250 x 2350
7' 4" x 7' 9"
Ensuite
2000 x 2000
6' 7" x 6' 7"
Site Plan
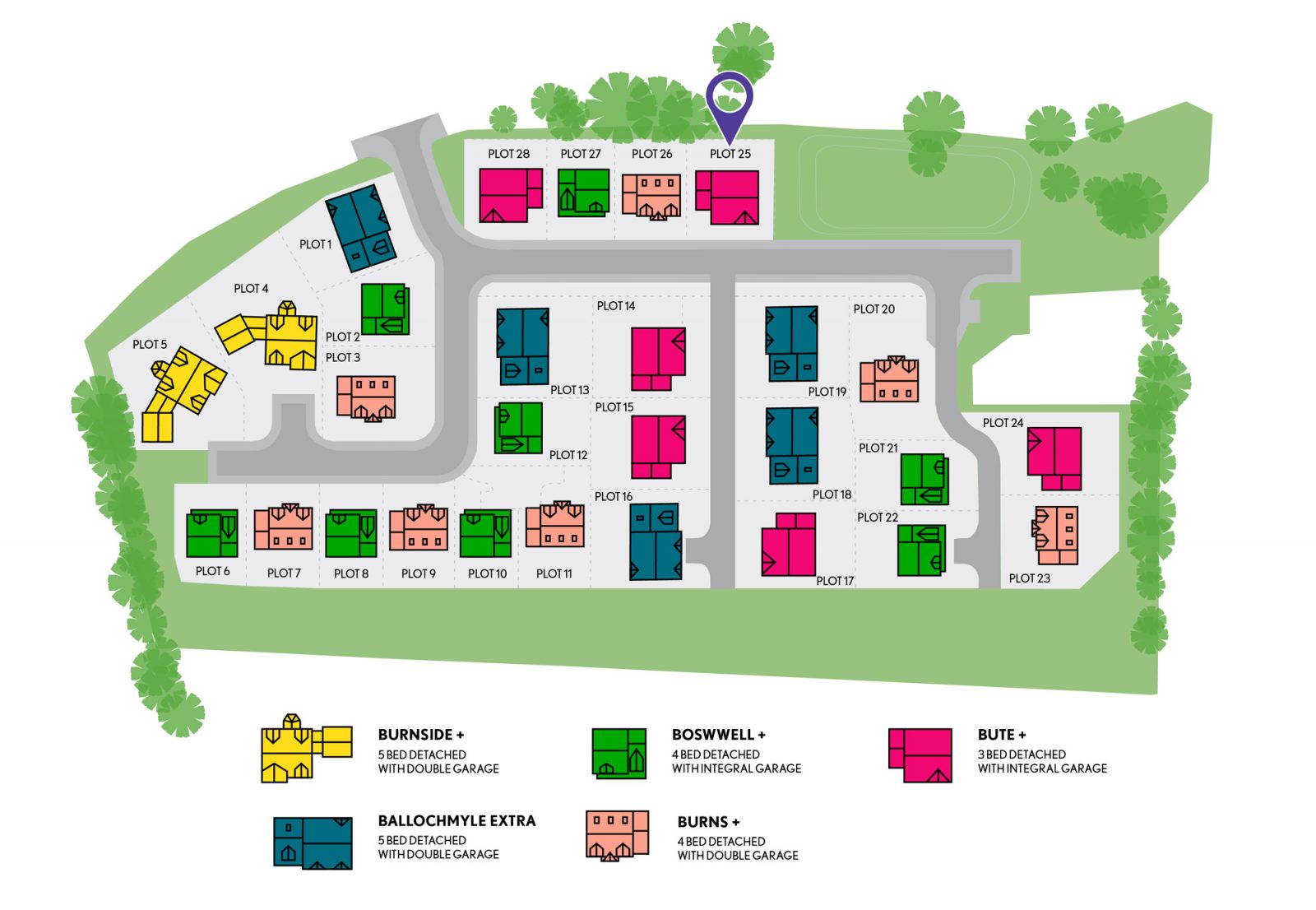
Register your interest today
Let's chat about your dream home.
Let our expert team guide you through the process.

